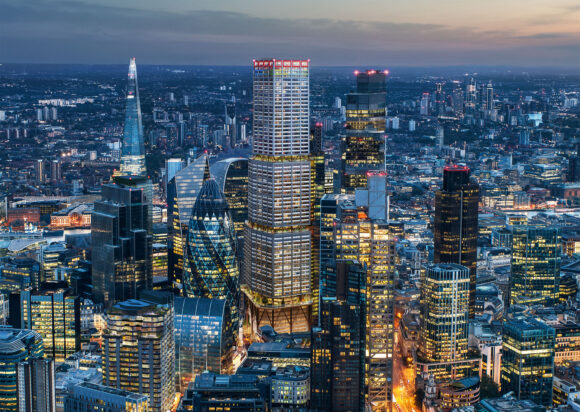The City of London Corporation deferred a vote on plans for a new 73-story office tower next to the Gherkin that’s set to become the tallest building in the historic financial district.
The City Corporation’s planning committee voted Tuesday to hold off on a decision on plans for One Undershaft, a 309.6-meter (1,015.7-foot) skyscraper to be built on a site currently occupied by the former headquarters of UK insurer Aviva Plc. Plans for a slightly smaller office tower were previously approved in 2019, but the latest design has been tweaked to “better respond to post-pandemic needs,” according to a briefing note prepared for City councilors.
Demand for the best new office space that offers plentiful amenities and the highest environmental certifications has remained robust even as shifting working patterns and stricter regulation have seen vacancy rates in older buildings rise. But rapid construction-cost inflation and uncertainty about the economic outlook as the free-money era came to an end prompted many developers to defer plans for new projects, setting up the prospect of a supply shortage for the best new space.
The plans, submitted by developer Stanhope Plc, drew a litany of objections from the building’s neighbors, including the owners of the so-called Cheesegrater tower and the developers behind another proposed tower on Leadhenhall Street. The chair of insurance market Lloyd’s of London, whose historically protected headquarters sits opposite the proposed site, wrote to City officials to complain the plan would rob the City of an important convening space.
One Undershaft, set to occupy a site on St. Helen’s Square between the Cheesegrater and the Gherkin, would be a similar height to the Shard, a mixed-use tower on London’s South Bank that includes offices, a hotel and apartments. The proposal for the new tower includes a publicly accessible viewing gallery and education space at levels 72 and 73, along with a garden on the 11th story that would be open to visitors and include stores and restaurants.
The project, should it eventually win approval, is expected to take six to seven years to complete, Stanhope representatives said at Tuesday’s meeting.
Nine councilors voted to defer a decision on the project, while six voted against the motion and two abstained.
Photograph: Architect rendering of One Undershaft skyscraper in the City of London. Source: DBOX – Branding & Marketing for Eric Parry Architects via Bloomberg
Topics Excess Surplus Lloyd's London
Was this article valuable?
Here are more articles you may enjoy.



 Insurance Issue Leaves Some Players Off World Baseball Classic Rosters
Insurance Issue Leaves Some Players Off World Baseball Classic Rosters  How One Fla. Insurance Agent Allegedly Used Another’s License to Swipe Commissions
How One Fla. Insurance Agent Allegedly Used Another’s License to Swipe Commissions  The $10 Trillion Fight: Modeling a US-China War Over Taiwan
The $10 Trillion Fight: Modeling a US-China War Over Taiwan  Fingerprints, Background Checks for Florida Insurance Execs, Directors, Stockholders?
Fingerprints, Background Checks for Florida Insurance Execs, Directors, Stockholders? 

